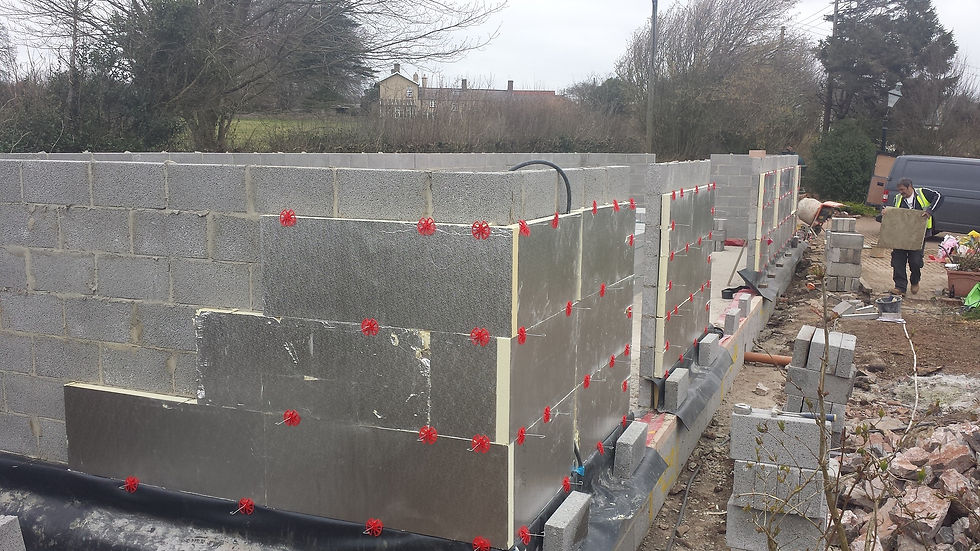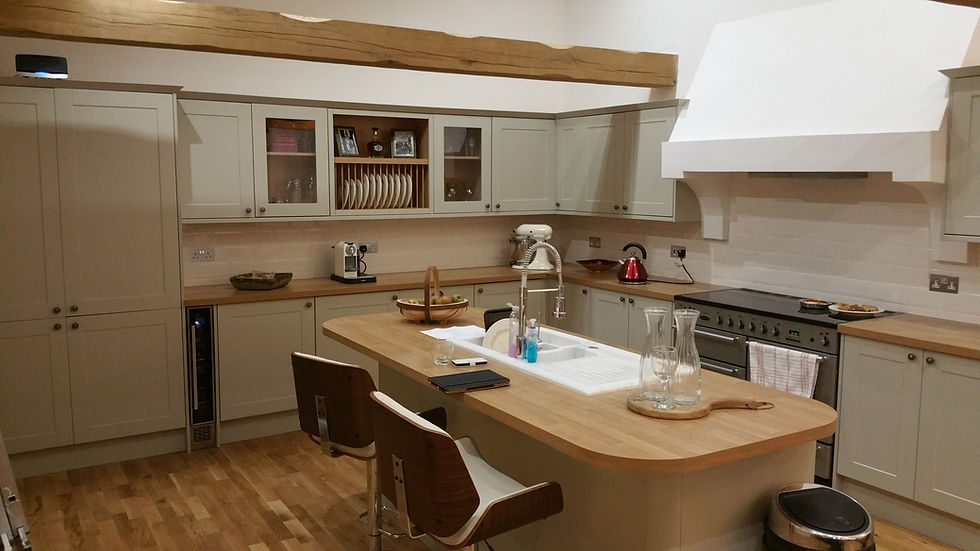

Builders in Bristol. Extentions, loft conversions general building and project management services in the bristol area. builders bristol


BBSW
Bristol Building (SW) Limited
Need a Free Quotation? call for more information
on 07592028946







Conversion of Workshop/Garage annexed to cottage outside of Bristol
A complete new build from scratch including demolision and removal of previous building (now in progress)
builders in bristol. general builders based in the bristol area. Extensions bristol, loft conversions bristol. project management services bristol. domestic extensions bristol. builders in bristol. bristol builders. loft conversions in bristol. extensions in bristol.builders in bristol. general builders based in the bristol area. Extensions bristol, loft conversions bristol. project management services bristol. domestic extensions bristol. builders in bristol. bristol builders. loft conversions in bristol. extensions in bristol.builders in bristol. general builders based in the bristol area. Extensions bristol, loft conversions bristol. project management services bristol. domestic extensions bristol. builders in bristol. bristol builders. loft conversions in bristol. extensions in bristol.builders in bristol. general builders based in the bristol area. Extensions bristol, loft conversions bristol. project management services bristol. domestic extensions bristol. builders in bristol. bristol builders. loft conversions in bristol. extensions in bristol.builders in bristol. general builders based in the bristol area. Extensions bristol, loft conversions bristol. project management services bristol. domestic extensions bristol. builders in bristol. bristol builders. loft conversions in bristol. extensions in bristol.builders in bristol. general builders based in the bristol area. Extensions bristol, loft conversions bristol. project management services bristol. domestic extensions bristol. builders in bristol. bristol builders. loft conversions in bristol. extensions in bristol.builders in bristol. general builders based in the bristol area. Extensions bristol, loft conversions bristol. project management services bristol. domestic extensions bristol. builders in bristol. bristol builders. loft conversions in bristol. extensions in bristol.builders in bristol. general builders based in the bristol area. Extensions bristol, loft conversions bristol. project management services bristol. domestic extensions bristol. builders in bristol. bristol builders. loft conversions in bristol. extensions in bristol.
 Workshop to be demolished /convertedThe workshop as it stands before work started, along with the large sycamore tree in front of it |
|---|
 CottageThe cottage that the new build will be annexed with. |
 Completed Kitchen |
 Completed Living Room |
click on an image to view
The Brief
Demolition of a workshop / garage annexed to the cottage. This would then be converted into a one bedroom bungalow to act as additional accomodation for the property. The build also requires the removal of a large sycamore tree and the relocation of a large 1800 litre oil tank. Photos provided in chronological order and will be updated regularly to reflect the progress of the build.





















BBSW


New Build Case File
One of our jobs in Bristol
"Details and pictures taken from an actual new build in the Bristol area"
Like what you see?
why not get in touch

Follow our progress


This picture shows the existing structure before demolition, along with the large tree and oil tank.

Our digger drive knocks down the wall of the workshop.

Our digger drive knocks down the wall of the workshop.

The digger loads the rubble into a dumper to move it clear of the area.

Rubble is loaded onto a large truck to clear the site.

Rubble is loaded onto a large truck to clear the site.

The digger begins the process of digging a trench of the foundations.


Concrete about to be poured into the trenches of the foundations.

The digger helps to move the poured concrete into place.

The foundations have to be levelled and measured using a theodolite.

The concrete has been levelled and is now left to dry.

The Bricklayers now take the new build up to damp level with two layers on concrete blocks.

after adding hardcore, stone, sand a damp proof membrane and another 6 inches of concrete the base is finally level and ready for blocks.

The internal skin of the structrue is built up to head height.

An outside view of the internal skin of concrete blocks.

Insulation pads are clipped onto the internal skin which will then have an outer skin of concrete blocks built around them.

Scaffolding is placed around the build allowing the bricklayers to complete the block work.

the timber frame has been laid including spaces for three large velux roof lights. The structure is now ready to felt.

A shot of the new build showing the newly cut timber frame for the roof and the size of structure.

The roof has now been tiled and several large velux windows have been fitted to give extra light into the building.

The rear mono-ridge tiles are being sealed with black mortar.

Shows the fitted roof insulation in place and ready to be plasterboarded.


After the building was rendered the new bi-fold doors were fitted.

The ceiling has been plastered and painted white and LED spotlights have been fitted throughout.

after the fitting of the new oak floor.









